“I want my home to work for me not the other way around and so every design choice I make is based on practicality as well as aesthetics. I really believe a home is something to live in, not just to admire.” [Atlanta Bartlett, designer]
We’re fans of open plan living. With a baby, dog & such a small living space, open plan really was the only way for us.
The ground floor originally compromised of two rooms & a kitchen, too small to include a dining table.
We opened up the two joining living rooms into one big L-shaped lounge/playroom/dining area. This gives us maximum flexibility to change the way we use the room as our family requirements grow.
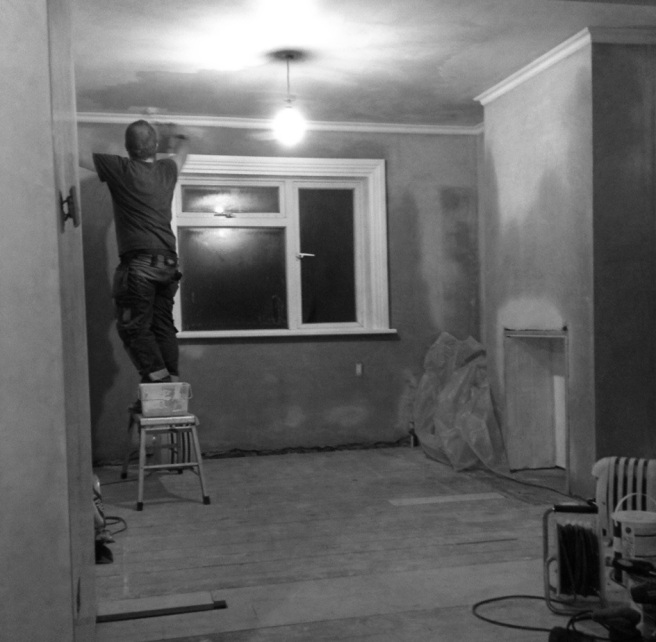
A long labour of love, in chilly mid winter, we hunkered down & just got on with it….finding out we were pregnant at this stage of the project wasn’t exactly planned & added an amazing layer of excitement to it all!

With most of our belongings in storage we took 6 months to completely strip back, knock walls, replaster, paint & fit bespoke furniture. I scoured eBay & the local recycling centre for bargain sofa & chairs, and once we’d brought all our ‘things’ back out of storage we were able to give everything a space.
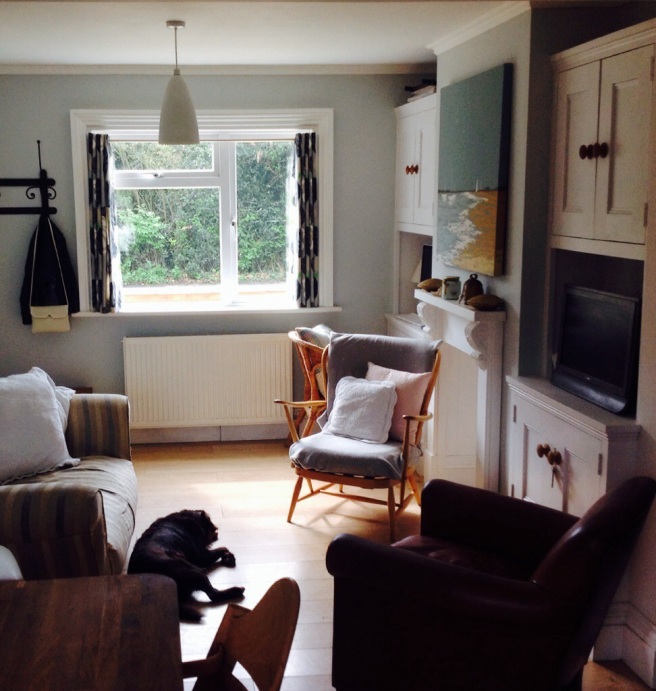
It’s become a functionally multipurpose living space: a lounge area for grown ups & a little computer corner by the window. We are super lucky to have Ross’ fitted cabinets throughout. They not only look great, most importantly, they function brilliantly to store everything out of little hands reach.
This corner worked so neatly for a while, but we’re now re-looking at a new office space, as it’s just not big enough.
This happens with us, we change things around a lot. We like to make the space work. Before our daughter we had a bigger dining area, in what has now become the playroom.
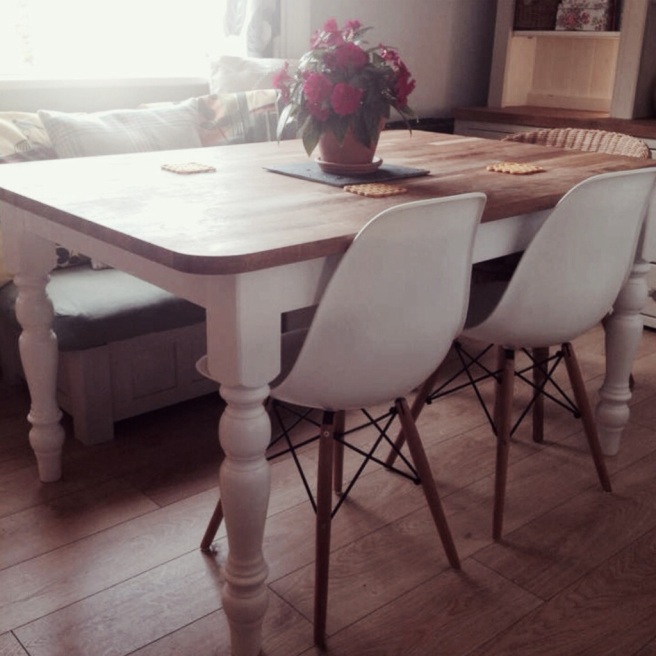
Currently, our family dining area is just off the kitchen, and sits neatly between the living room & our cozy nook of a playroom.
Yep, they’re pink legs! We have a beautifully neutral colour scheme around our home & love to pop a zing of colour here & there!
As much as we love our home’s aesthetics, the space functions perfectly for us. For our family. Yes, it’s a great show case for Ross’ cabinet making business, with handmade furniture throughout, but above all it is our nest. Our nook. A home for this chapter of our Love Tale.
We’ll be back to show the creative cozy nook {playroom} tomorrow…
See you then! x

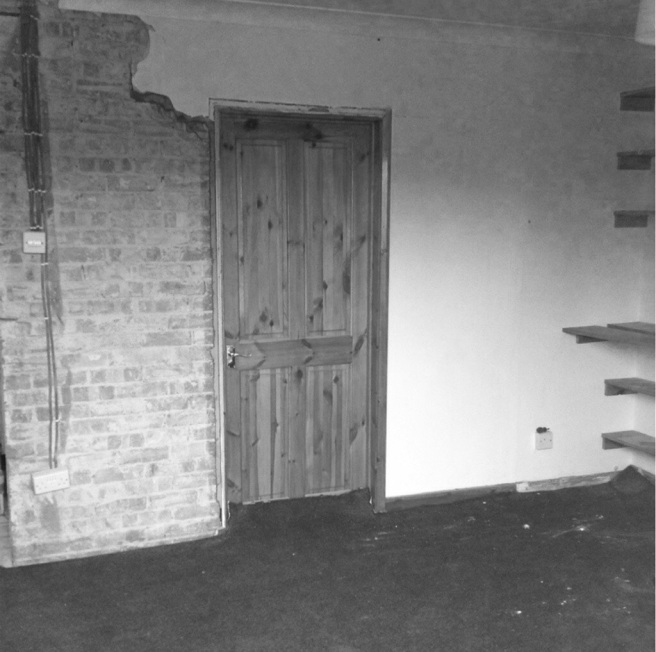

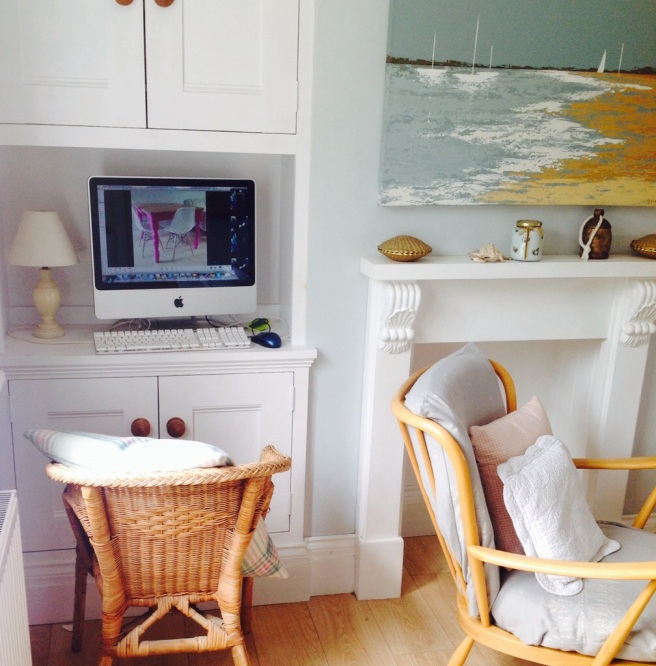
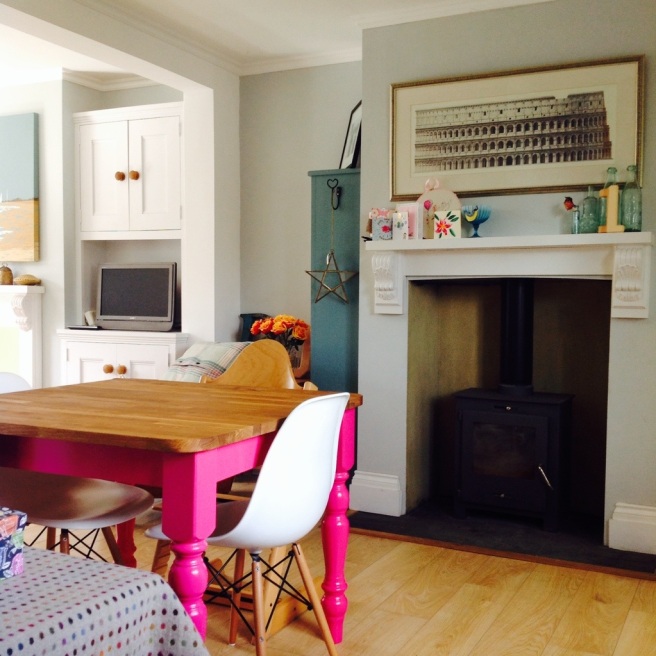
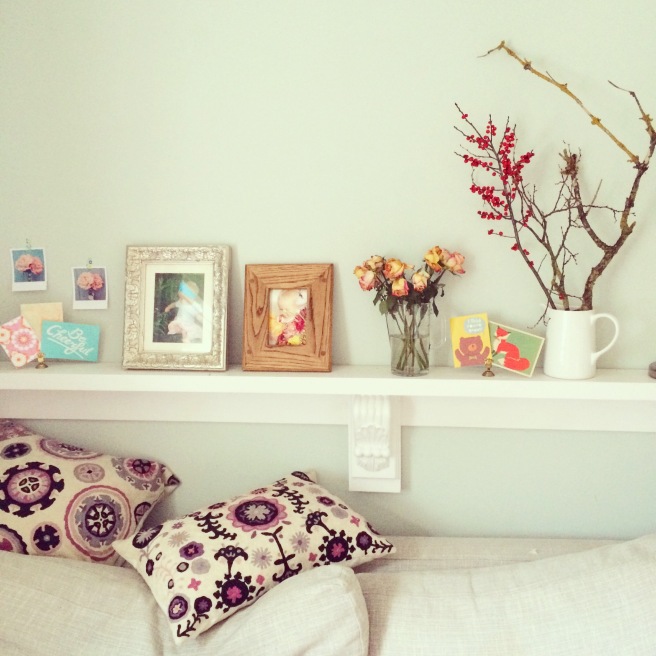
Lovely style and stories about how you have turned your house into a lovely home. Very nice site.
LikeLike
Thank you Debbie, so lovely of you to say 🙂
LikeLike